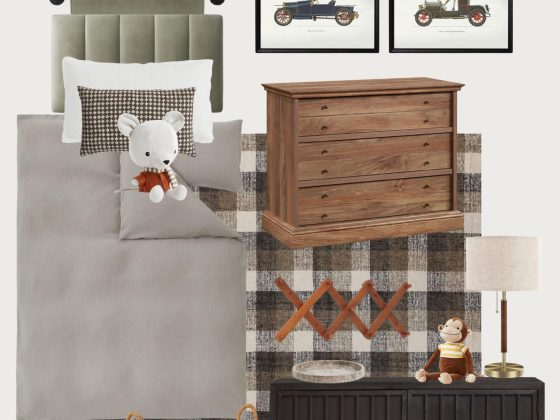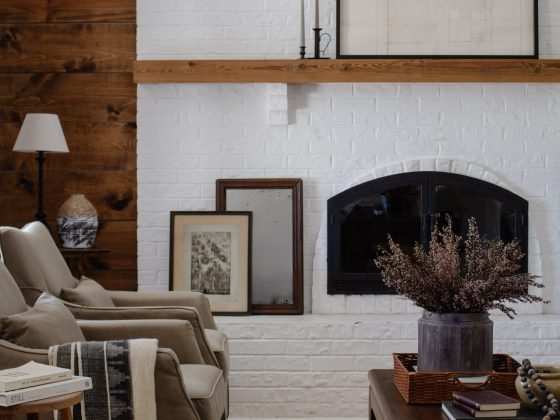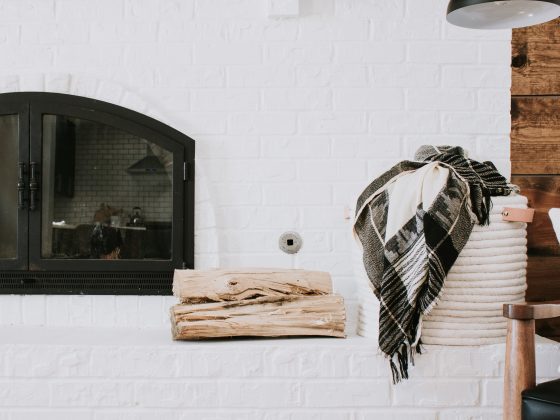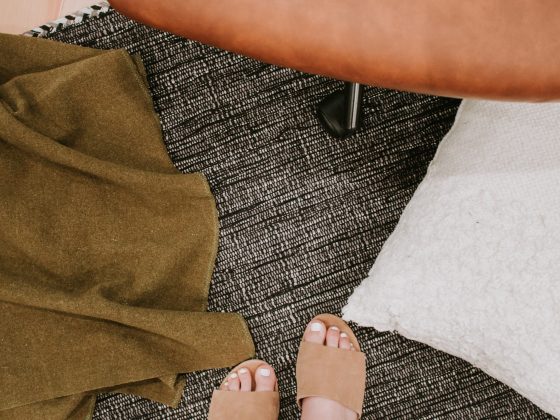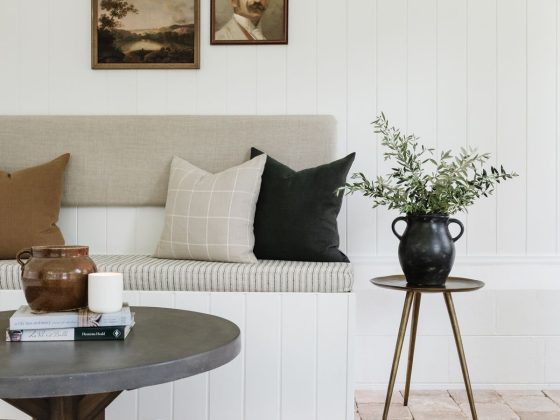I had such a fun time going through your design questions last time and I have plenty more to cover so I’m addressing all your kitchen questions today!
The general rule of thumb is 1 seat per 2 feet of space. So for an 84” island (7ft) we’re looking at 3.5 chairs. I’d recommend rounding down vs up since your island has a waterfall edge which can diminish the wiggle room you have to get in an out. 3 stools would be perfect!
Studio McGee has a great graphic that helps determine the number of pendants you should use above an island, the spacing, and the height in which to hang them! They recommend hanging pendants at least 30”-32” apart and leaving at least 6” of space on both ends of the island.
I did the math for both 2 pendants vs 3 and here’s what I got:
-
With 2 pendants spaced 32” apart – you have space for two 38” round pendants. (If you have cathedral ceilings, pendants this size may work best to fill the open space above. But for the average home with 8ft ceilings, this may feel too large.)
-
With 3 pendants spaced 30” apart – you have space for three 16” pendants. (For ceilings 8ft or lower, this would be my choice.)
I have many thoughts on microwaves! 🙂 I think for starters, let’s determine where you have the space for a microwave. Do you have a pantry with space to tuck one in there? Do you have floor to ceiling cabinetry? Do you have an island with cabinetry? Or do you plan to have wall mounted appliances?
My personal preference is inset microwaves or built in microwaves. These types of microwaves can look convincingly like an oven and are often much more visually appealing than traditional countertop or over-the-oven mounted microwaves. If you already have a cabinet mounted oven, that’s a great place to add a built in microwave above or below. You can also mount one in your island, a lower cabinet in your kitchen, or a cabinet in your pantry, but keep in mind – if you use it a lot, you’ll be bending over a lot. Our microwave is mounted in the wall of our floor to ceiling cabinet and I really like that. It’s the same color as our cabinets and matches our oven so it honestly just looks like the oven. It’s high enough to feel practical, but stylish enough that it’s not en eyesore.
I think white cabinets are timeless! It has certainly phased in and out over the years as far as trends go, but I don’t see white kitchens going out of style. White paint can do wonders to a tired kitchen and you really get to add personality to white cabinets with the type of hardware you add and (if you have the budget) the countertops you select.
I did a whole blog post about our island butcher block countertop and its durability. Do I like it? Yes. Would I do it in a whole kitchen? No.
The thing about butcher block is that it definitely requires some work and maintenance to avoid stains. When we first installed ours 4 years ago, I sealed it with 3-4 coats of water based matte Polycrylic to protect the wood from water stains. Which it definitely did that! The wood and finish does get scratches, dents, and with time the Polycrylic finish wears down and more easily stains from ink (on receipts, grocery bags, etc). Some choose to use oil instead of a hard top coat and while I don’t have experience with that in our kitchen, I do think water and oil stains would absorb and stain quickly if you didn’t wipe it up immediately.
2 weeks ago I sanded our island butcher block down and resealed it, and fortunately I had no issue sanding down the stains and scratches. It looks brand new again after 2 more coats of ultra flat Polycrylic. But I don’t think I would put wood countertops in an entire kitchen. Our island sees the least amount of water, oil, and food splatters compared to our perimeter countertops which I think is why it has held up pretty well for 4 years. I believe butcher block would have a harder time holding up near sinks and stove tops. Frequent sitting water, food splatters, and heat just don’t mix well with both unfinished and finished wood.
